5964 Lickton Pike Goodlettsville, Tennessee
Property type: Residential
- Area (Sq Ft)
- 3763
- Rooms
- 8
- Bedrooms
- 4
- Bathrooms
- 4
- Garages
- 1
The space
- Land Size: 318423.6 Sq Ft
- Year Built: 1980
- NEW ROOF, WINDOW, HVAC, HOT WATER HEATER,:
- NEW KITCHEN, CABINETS, MARBLE COUNTER TOPS, TILE BACK SPLASH, APPLIANCES, FIXTURES, :
- 4 NEW FULL BATHS FEATURES TILE FLOORS, TILE SHOWERS AND 1 SOAKING TUB:
Amenities
- 1 MASTER BATHROOM W/TILE SHOWER & SOAKING TUB
- 11'x6' INSIDE STORAGE ROOM
- 12'x10' LAUNDRY ROOM
- 2 Car Garage
- 2 CAR GARAGE-ATTACHED
- 2 STALL HORSE BARN W/TACK ROOM & WALK-THRU
- 20'x40' IN-GROUND POOL-FENCED & GATED
- 3 FULL BATHROOMS
- 30'x27' BONUS ROOM
- 4 BEDROOMS W/CLOSET BUILD-INS
- ALL BRICK HOME
- ALL NEW APPLIANCES
- ALL NEW KITCHEN
- Fireplace
- HARDWOOD FLOORS
- Master Bedroom
- NEW DOOR HARDWARE
- NEW HOT WATER HEATER
- NEW HVAC UNIT
- NEW LIGHT FIXTURES
- NEW ROOF
- NEW STAINLESS APPLIANCES
- NEW STAINLESS DISHWASHER
- NEW STAINLESS MICROWAVE
- NEW STAINLESS REFRIGERATOR
- NEW STAINLESS STOVE/OVEN
- NEW TILE FLOORING
- NEW WINDOWS
- Pantry
- REMODELED
- SIDEWALKS AND PATIO
- Utility room
Description
MUST SEE THIS STUNNING RENOVATION!! Nestled on 7.3 acres in Davidson County, this property contains a completely renovated 3,763 square feet home, gorgeous swimming pool, 2 stall horse barn and a more! Less than 30 minutes from downtown Nashville, this spacious home has tons of great features: NEW HVAC, Hot Water Heater, Roof, Gutters, Windows/Trim, All Lighting and New Garage doors. 2 Car Garage, Hardwood and Tile floors, Open floor plan, All new kitchen, cabinets, hardware, fixtures and appliances, 4 bed, 4 bath, Bonus Room, Pantry, Laundry, Storage, In-Ground Pool-Iron Fence/Gated, and Deck overlooking Pool.
MAIN FLOOR
- New Hardwood Floors Throughout Main Floor And Second Floor
- Open Kitchen 14 ½’ X 12 ½’ plus Walk-in Pantry, Dining Room 20’ X 12 ½’ With Bay Window and a Cozy Window Seat, Living room 14 ½’ x 17’ w/Brick Fireplace,
- Totally Renovated Kitchen, Cabinets with a Built-In Lazy Susan in the Lower Corner Cabinet to utilize all of the Available Storage Space, Upgraded Hardware and Fixtures, Tile Back Splash, Marble Countertops, Farmhouse Sink, Accented w/Pipe mounted Wood Shelving.
- All New Stainless Appliances: Refrigerator, Freestanding Cooktop/Oven and Hood (Black), Microwave, Dishwasher.
- Bedroom#4_17’ X 12’With New Hardwood Floor, Double Closet And Bay Window with a Cozy Window Seat (or Office)
- New Light Fixtures, New Door Hardware throughout the entire house.
2nd FLOOR
- BEDROOM#1_12‘x 12 1/2 ‘Full Bathroom w/Tile Shower and Tile Flooring, Closet w/Built-In shelving.
- BEDROOM#2_12‘x 15‘Full Bathroom w/Tile Shower and Tile Flooring, Closet w/Built-In shelving.
- BEDROOM#3_17 1/2‘ x 28‘ The Master Bedroom w/Master On Suite That Includes Double Vanity, Tile Shower, Freestanding Soaker Tub, Fun Tile flooring, and a Private Throne Room and His and Hers Closets w/Built-In shelving.
LOWER LEVEL
- 30’ X 27’ Open Bonus Room with Direct Access to the Fenced-In/Gated In-Pool with Water Resistant Wood Look Flooring, which is perfect for the pool traffic.
- Totally Renovated Full Bathroom with Tile Shower, Single vanity, and Tile Flooring
- 12‘X 10‘ Laundry Room
- 11‘X 6‘ Storage Room
EXTERIOR
- Freshly Painted Brick Exterior With 23‘ X 23‘ 2-Car Garage with New Exterior Garage Doors
- Freshly Painted 23’ X 30’ Horse Barn With 2 Stalls, Tack Room and Center Walk-Through
- 20‘X40‘ Fenced-In/Gated In-Ground Pool
- Aggregate Sidewalks to Front Porch, to the Pool and the Pool surround.
- Concrete Sidewalk to the Patio just outside of the French Door entry to the Kitchen/Livingroom
- New Hot Water Heater
- Brick Fireplace
- New Windows, New Doors, New Roof, New Gutters
Fetching directions......

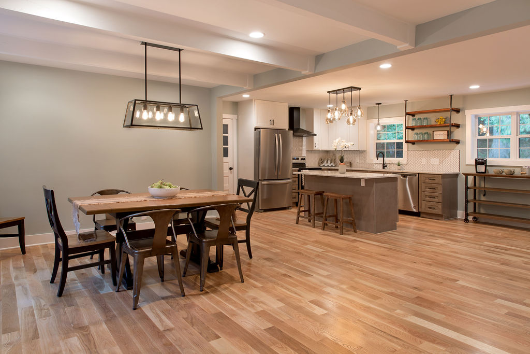




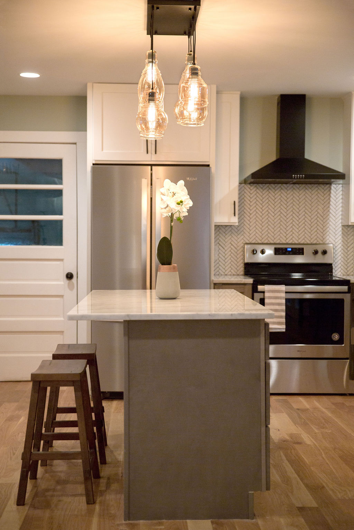
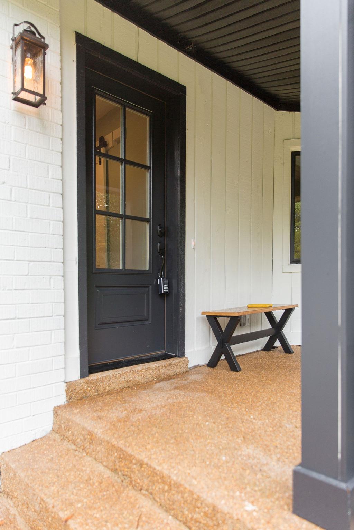

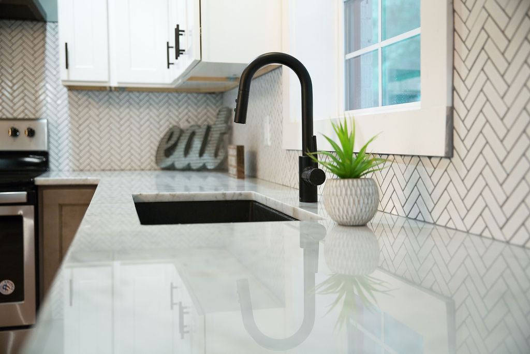
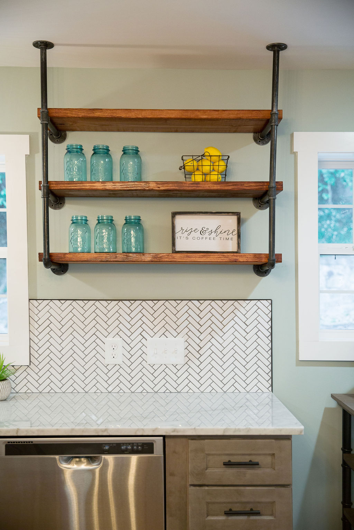
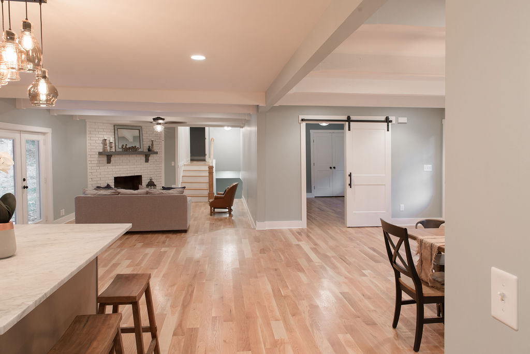
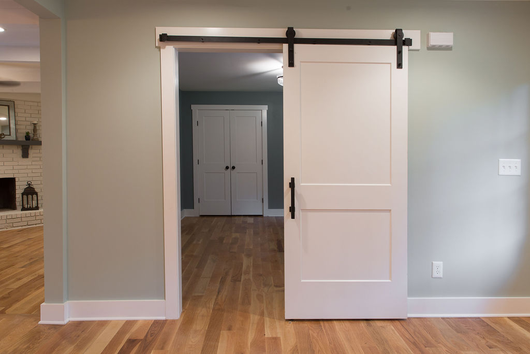
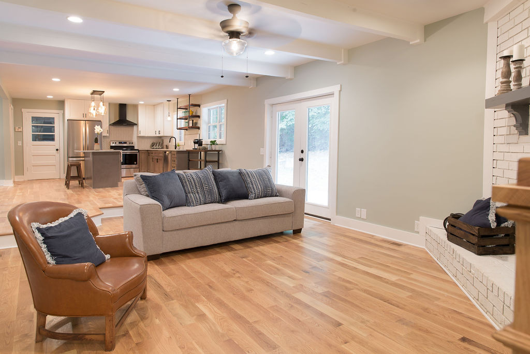
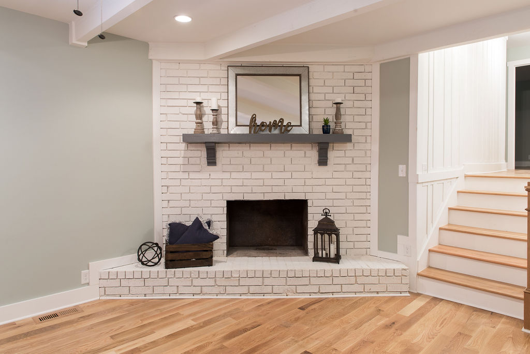

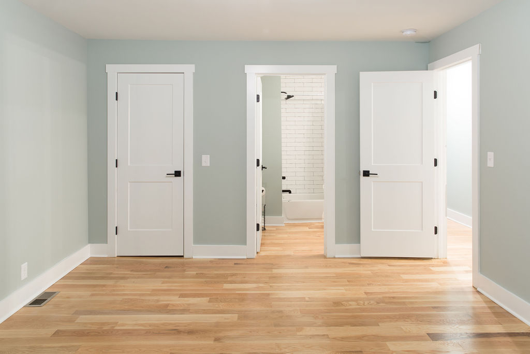
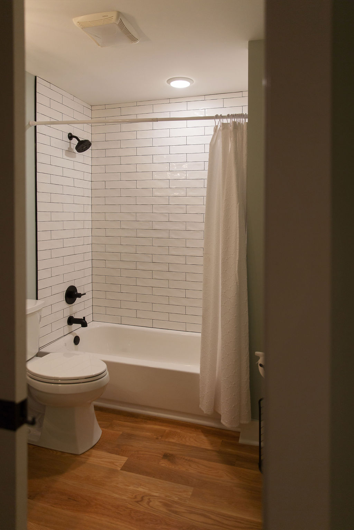
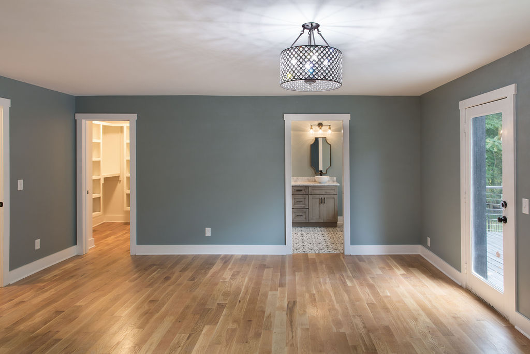

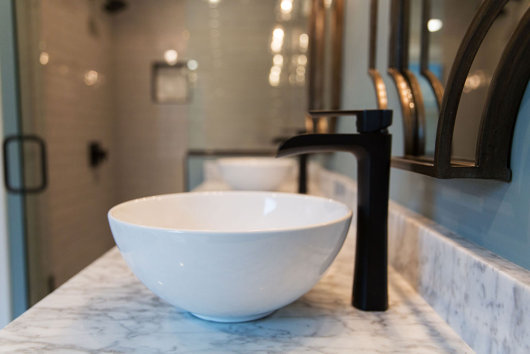
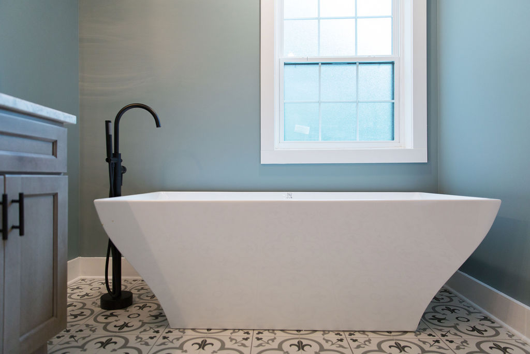

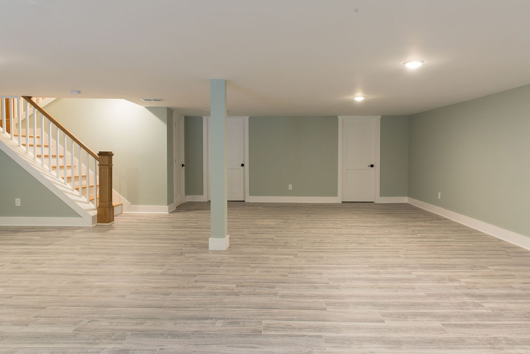
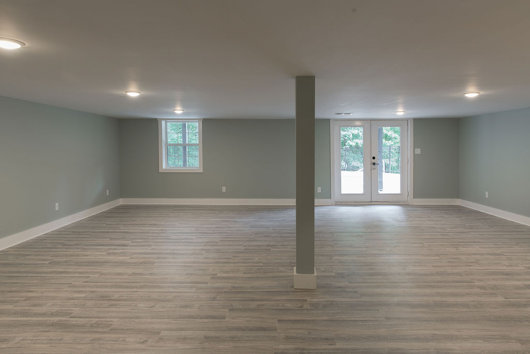

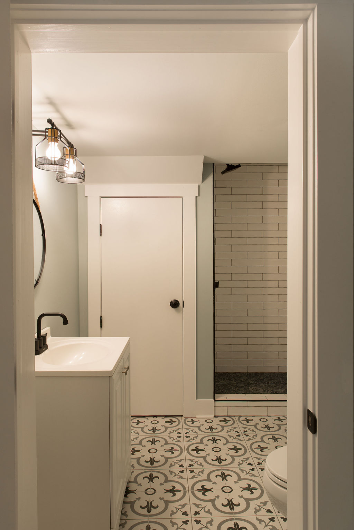
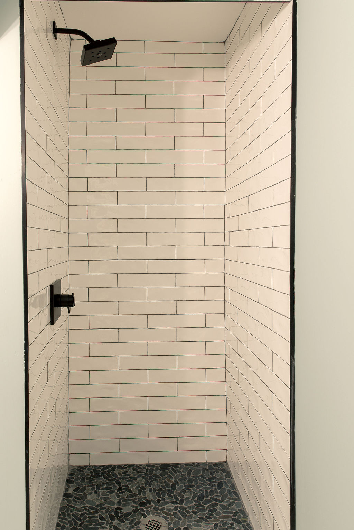
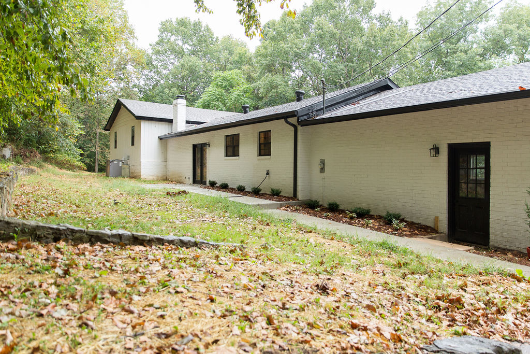
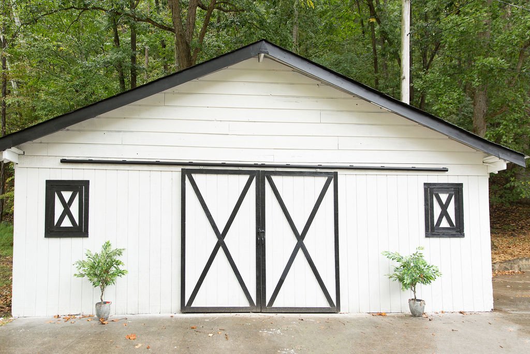
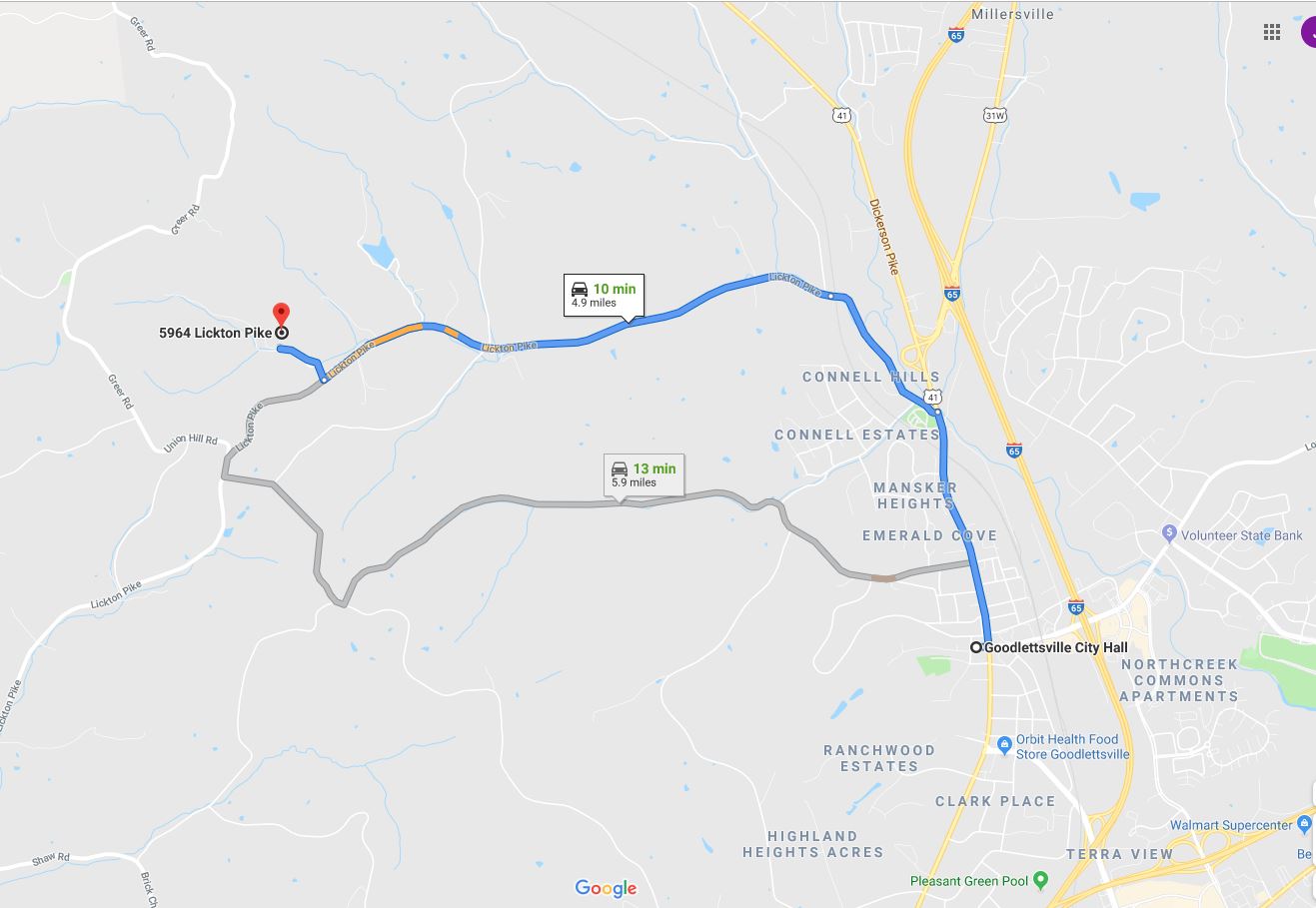
Contact the Agent
Joy Lamberson McNaughten
Real Estate Agent & Principal Broker
When it comes to selling property nobody comes close to the dedication and care taken by Joy Lamberson McNaughten. With over 40 years in Commercial and Residential Sales, Leasing, Management and marketing, numerous awards and an unbelievable number of happy clients, only Joy can deliver an extraordinary home sale experience. “Despite the many changes I have seen in the Commercial and Residential market one thing remains true, my clients receive the utmost care and consideration when achieving their property goals.”
Tags
Search blog
Calendar
| S | M | T | W | T | F | S |
|---|---|---|---|---|---|---|
| 1 | 2 | 3 | ||||
| 4 | 5 | 6 | 7 | 8 | 9 | 10 |
| 11 | 12 | 13 | 14 | 15 | 16 | 17 |
| 18 | 19 | 20 | 21 | 22 | 23 | 24 |
| 25 | 26 | 27 | 28 | 29 | 30 | 31 |
Archives
- May 2016 (1)
- April 2016 (2)
Categories
- news (2)
- Roundup (1)
- Uncategorized (1)

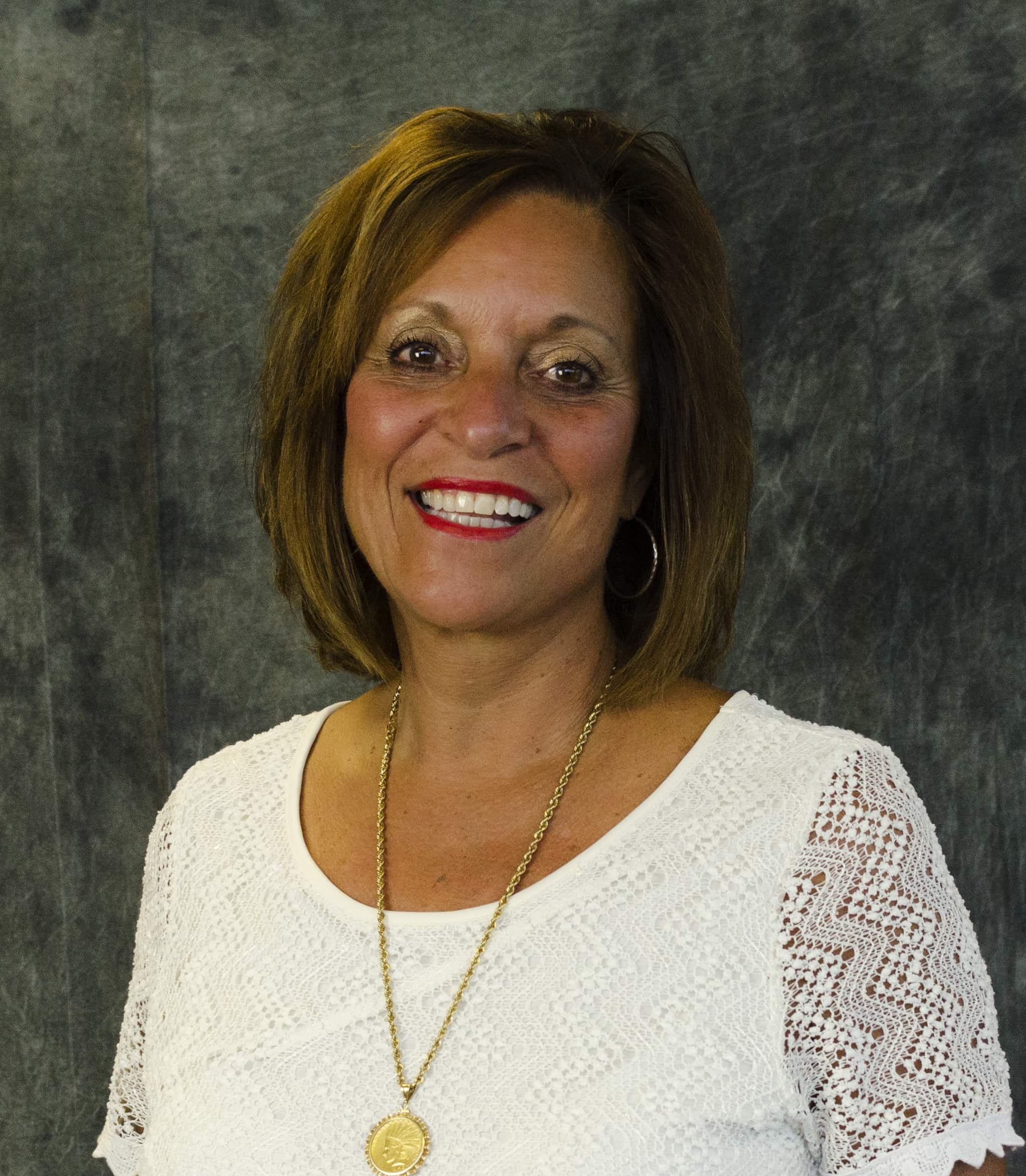
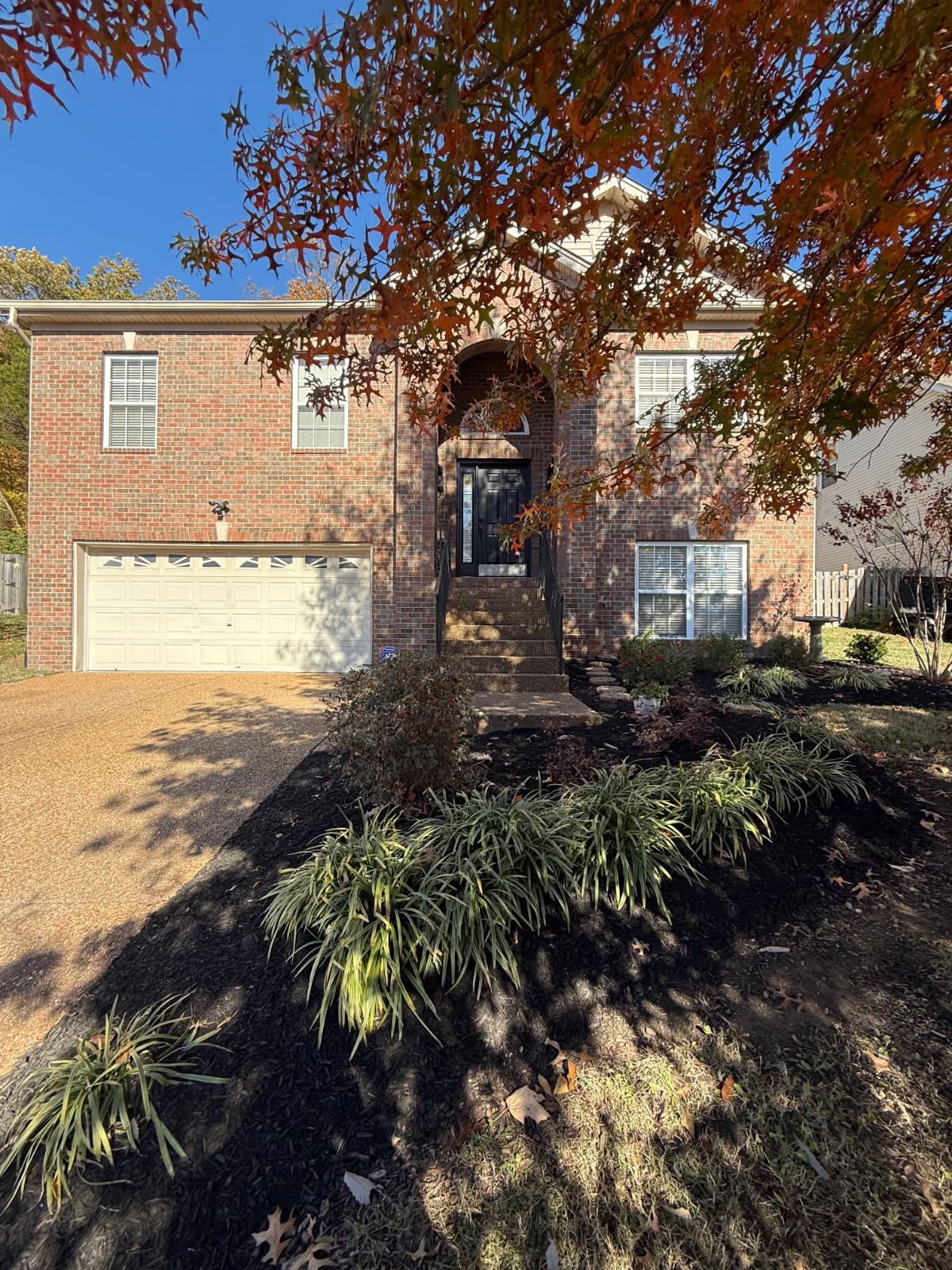
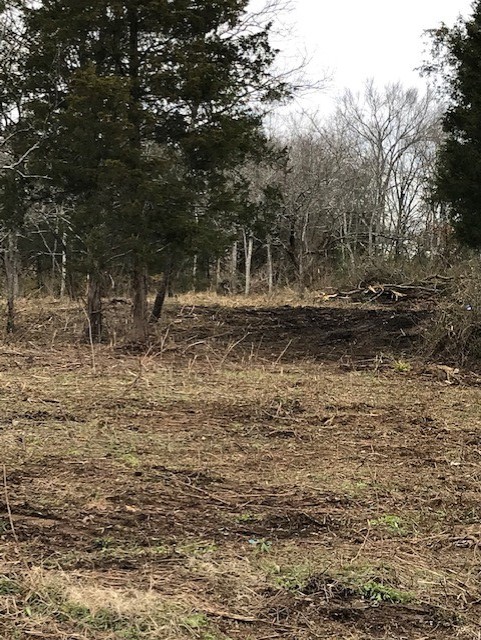
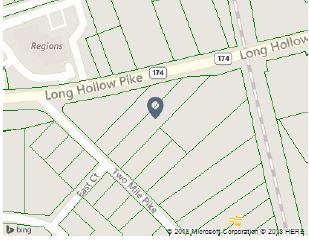
Recent Comments